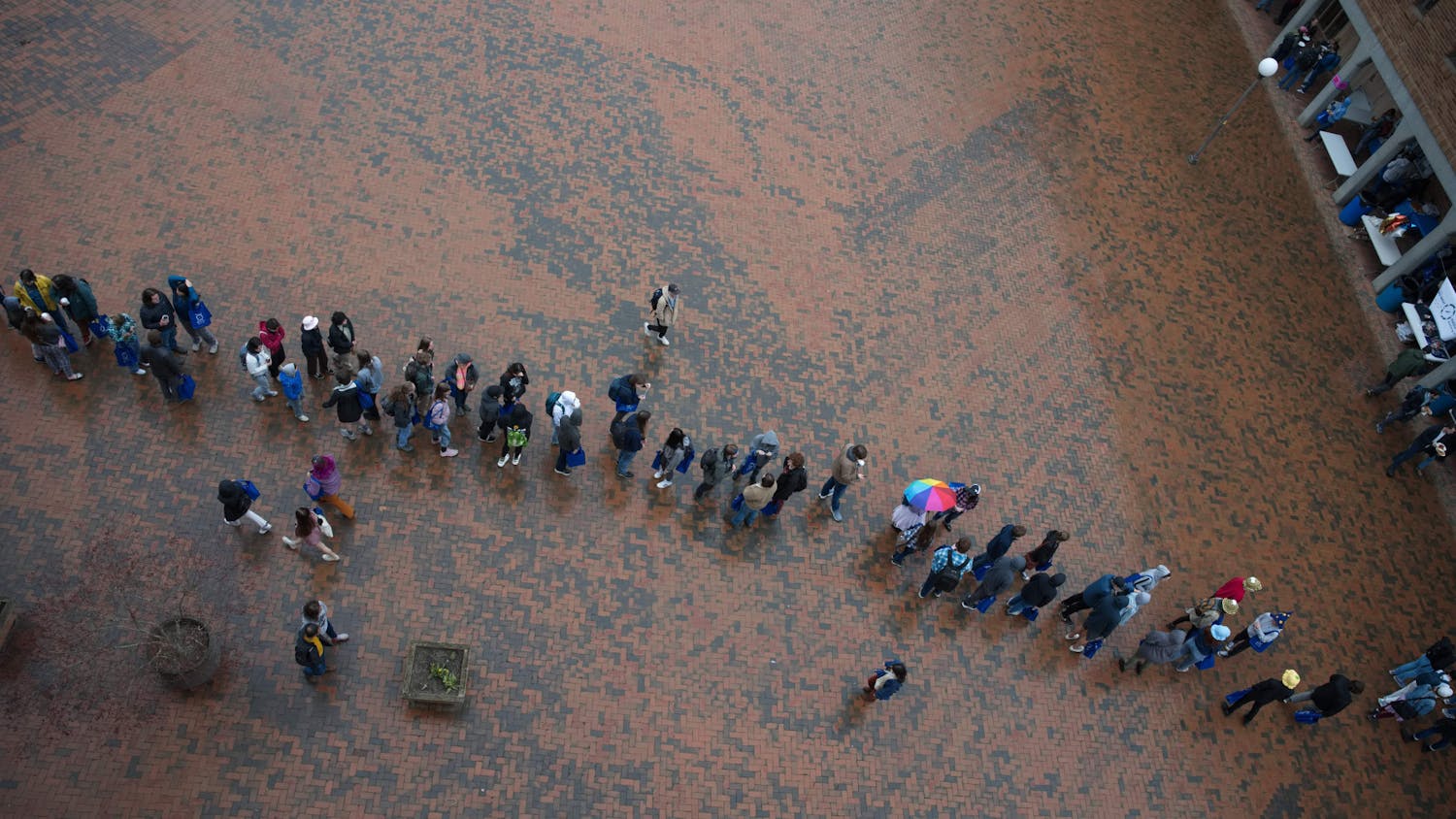A new student housing project is currently pending approval from Western’s board of trustees. The project site of the location is set to be north of Buchanan Towers and east of South College Drive.
Ed Simpson, Western’s Assistant Director for Facilities Development and Capital Budget, said the project will be apartment style and should house approximately 200 students.
After the construction contract goes to the June 2017 board for approval, work can begin on the site. The building is scheduled for student occupancy in fall quarter 2018.
“[With single bedrooms] we feel that we’re meeting a need on campus that has not been met in the past.”
Linda Beckman
The target budget is between $34 million and $35 million, which includes furnishing, sales tax, design costs, as well as all construction and contingencies.
“The number one demand [from university residence housing surveys], and something they don’t offer, is single bedrooms,” Simpson said. “These would be four-bedroom units predominantly, so every student has their own private bedroom, every two bedrooms share a bathroom; a four bedroom unit would still have a shared living room and kitchen.”
Simpson also added there would be some two-bedroom units, and suites for resident advisers. The plan is for the dorms to also consist of a main lounge, a number of private study rooms, a computer lab and a shared laundry facility. Twelve-month leases will also be an option for residents.
“[With single bedrooms] we feel that we’re meeting a need on campus that has not been met in the past,” said Linda Beckman, division director of budget and administration enrollment and student services. “The off-campus market has been so tight, even with the new building going up, the consultant’s study show that we’d still have housing demands on campus.”
Beckman said one of the top priorities is affordability, something taken into account in the initial planning of the project, as well as accommodation to varying financial backgrounds.
“We’re looking at it being as high as six stories with wood frame, mainly for the sustainability aspects,” Simpson said. “We’re using a renewable source of structure, rather than steel or concrete.”
Simpson and his team have been performing geotechnical and life cycle cost studies, in order to determine what kind of heat source to use.
“The building would have it’s own gas-fired, hot water, hydronic and domestic water, which is a little different from typical campus buildings,” Simpson said. “Because the site is so far away from our steam system, we’re looking at doing a gas-fired system, that was the initial evaluation.”
University residences is currently in the process of selecting a general contractor construction manager, a contractor who joins the team to work through any design flaws with the architects and engineers. Once the design is finalized, the contractor gives a construction cost for the project.
"…I think it’ll be very popular with students, extremely popular.”
Ed Simpson
Kurt Willis, associate director of university residences, said this project is the first apartment complex the university has overseen coordinating and construction for.
“The spirit behind the new building isn’t just to address the needs of returning matriculating students to Western who want to remain on campus in housing, but in perhaps more private kind of [settings]. Our research has shown there’s some interest and demand for that,” Willis said. “In addition, in that same complex, can we look at some internationalizing; what do international students look for?”
The complex is university residences’ current focus, however, they are working on plans for upgrades and maintenance to existing residence halls, Simpson said.
This includes the expansion of the Ethnic Student Center and renovations to the Viking Union, set to begin between six and nine months of the current housing project, Beckman said.
“I do think it could be a really good addition to the campus,” Simpson said. “The design team we’re working with is the same architectural firm that did the renovation of Miller Hall… I think it’ll be very popular with students, extremely popular.”
A title for the upcoming residence facility has not yet been released.





