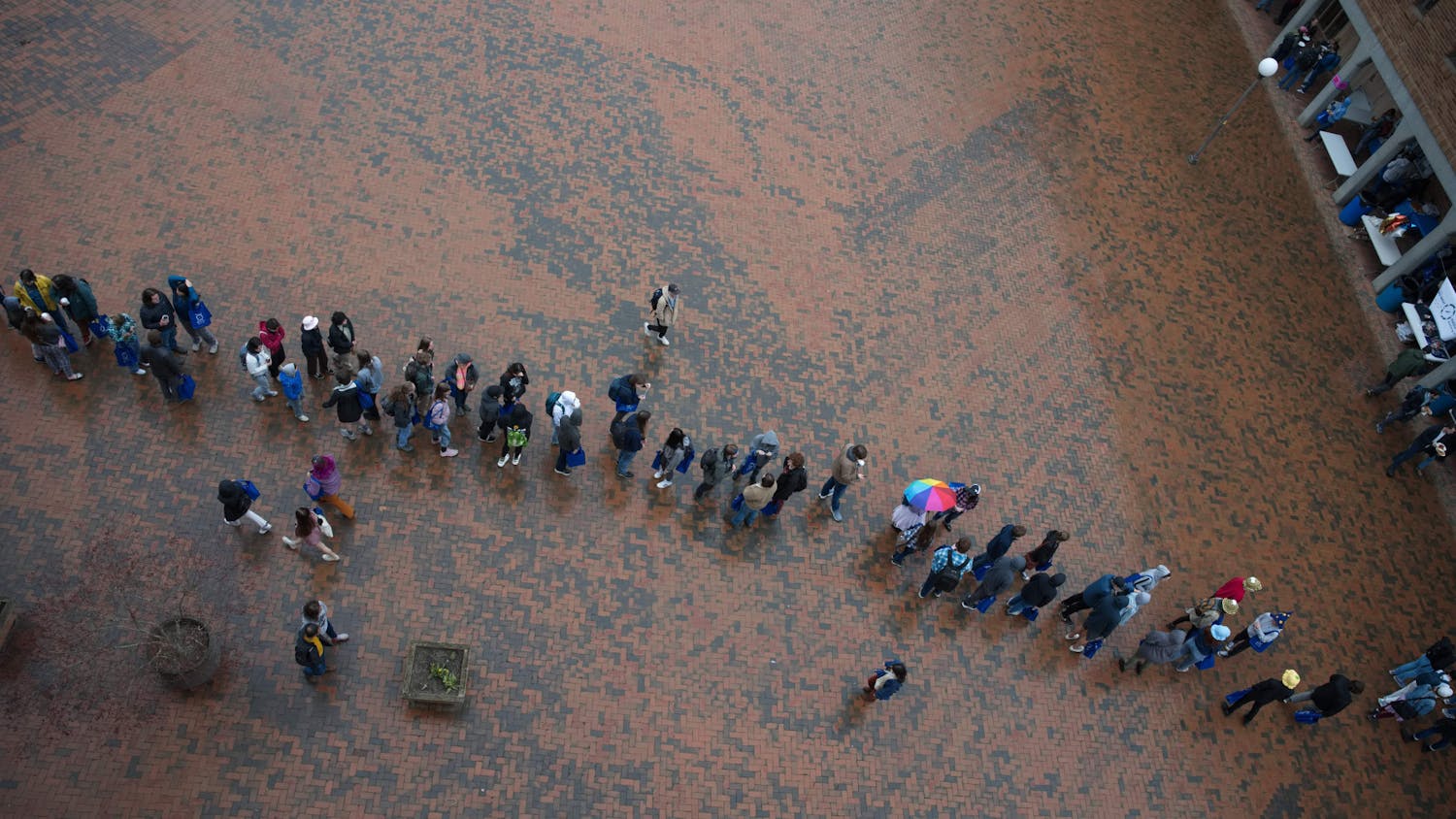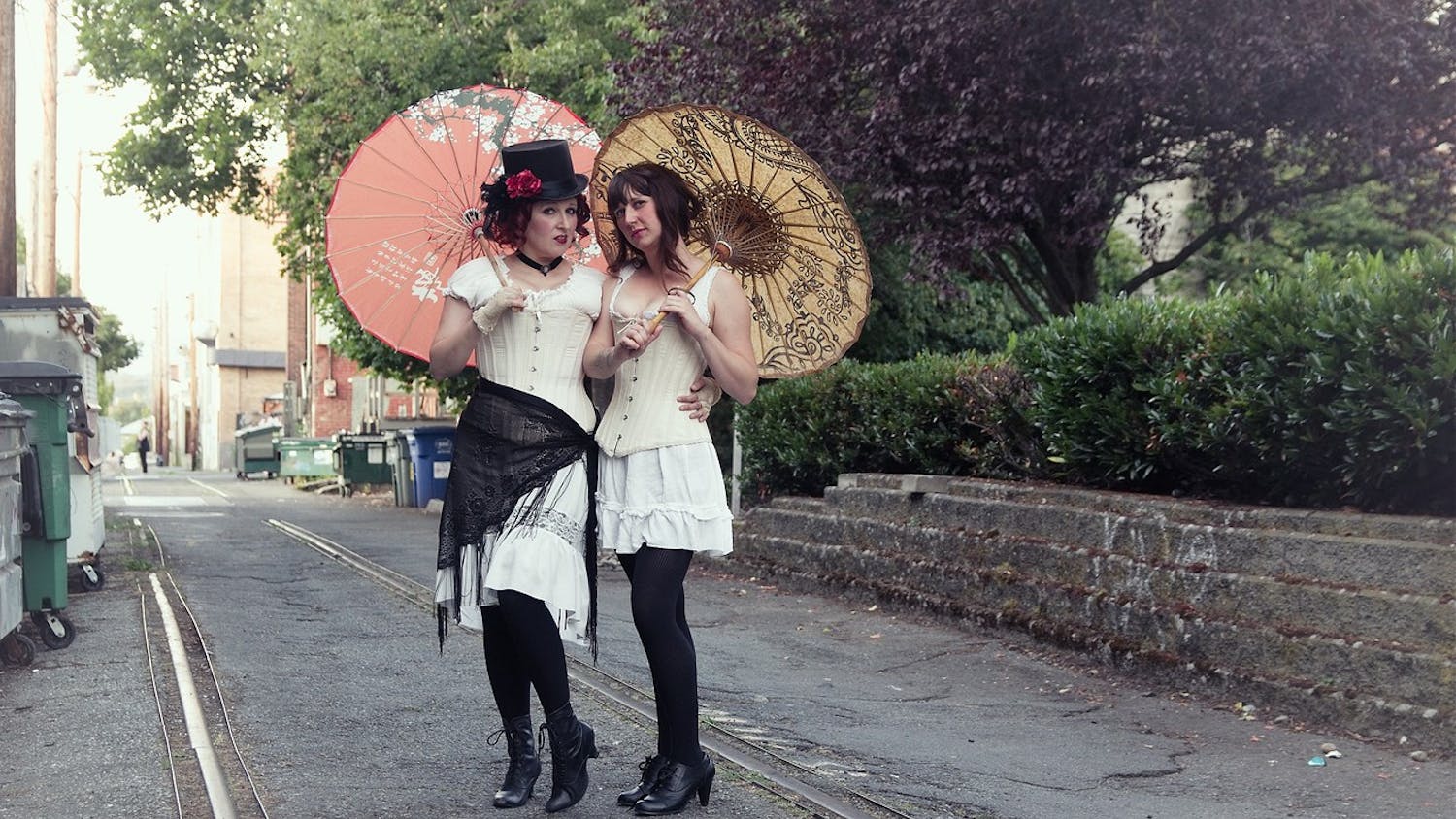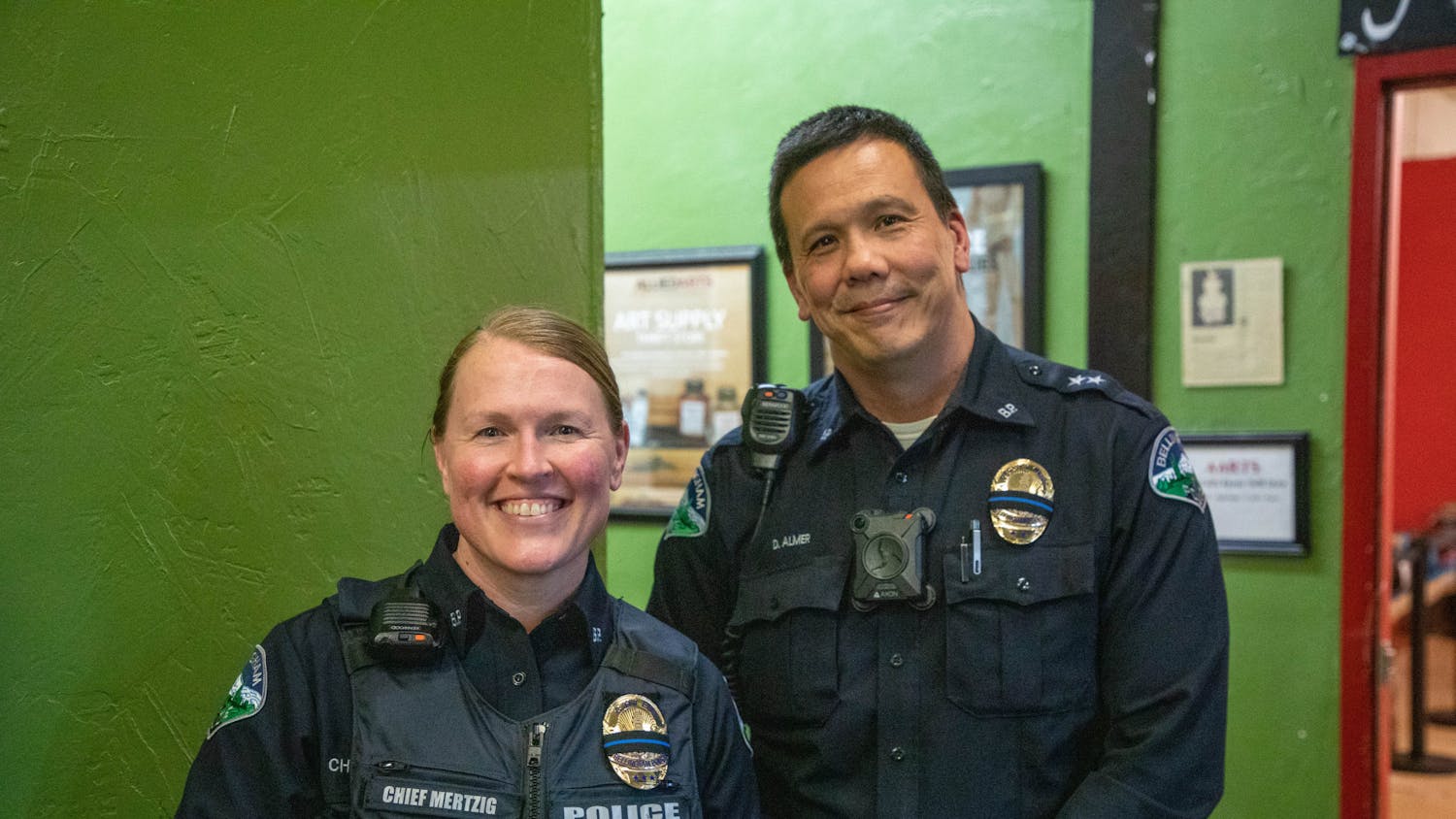After more than 40 years on campus, the Environmental Studies building is trying to get a fresh, new look in the coming years.
Western’s proposed 2015-2017 budget asked for $500,000 for predesign, when an architect and client agree on mutual goals, and $8.3 million for design, totaling a budget of $8.8 million for the project, Western’s Director of Communications Paul Cocke said in an email.
Western wants to renovate and construct an addition to the building that would create new lab classrooms and offices.
In the 2017-2019 budget, Western will request the funds to start the renovation and addition work. That gives them roughly two years to decide what they want this project to look like, Cocke said.
“The renovation and addition would help Western meet the changing needs of high-demand, high-impact programs housed in the WWU College of Science and Engineering, and the space [and] programmatic needs in the Huxley College of the Environment,” Cocke said.
By creating these lab spaces, all the departments would be benefiting because any class can use them. It’s cost effective to create labs that can fit multiple department’s needs, said Joann Otto, the biology department chair.
Junior environmental science major Tori Niewohner finds age to be a noticeable trait of many Western buildings.
“I do really enjoy this building. It has a lot more character than a lot of the other buildings on campus, but I do also think that some of the areas are dated,” Niewohner said.
The main goal of the remodel is to give students spaces to collaborate, almost like a studio environment where they can work together to enhance their skills in their fields, said Steve Hollenhorst, the dean of Huxley College of the Environment.
Western wants to get away from the traditional fixed ideas of labs and create places where professors can teach, as well as have the building be a welcoming place for students to work outside of class, Hollenhorst said.
“We need a building that has a lot of laboratory space, with teaching labs and the research labs that the students need and the faculty needs,” Hollenhorst said.
Some things that would make the classroom an active space would be to bring in small tables for group work, Otto said. This would also make it possible for professors to lecture in a less formal environment, she said.
“On this campus, there are very few classrooms that are well-suited for active learning,” Otto said.
Otto was involved in the early talks of the project but not the final proposal to the state, she said.
As of now, it is unclear exactly what the building will look like, but students who currently take classes in the building have some ideas about what they want to see in the renovations.
“I think more labs would be nice. It might be nice to have a couple other bigger classrooms because they just have the one,” Niewohner said.
Junior geology major Dean Darrah agreed with Niewohner and said having new white boards, updated technology and better lab tables would be a nice addition.
Since the building is modernist, which was once a common building style that conforms to having clean lines and designs, Hollenhorst thinks many will want to keep some of the historical aspects of the building while others will want a building that reflects the modern day flexibility of Western.
There has been talk of connecting the gap between the Atrium and the Environmental Studies building, Otto said.
The only thing that is certain in the plans is that the building will become more sustainable and energy efficient, Hollenhorst said.
“We want this building to perform in sustainable ways,” Hollenhorst said. “That’s the governor’s goal, and that’s the president’s goal.”





